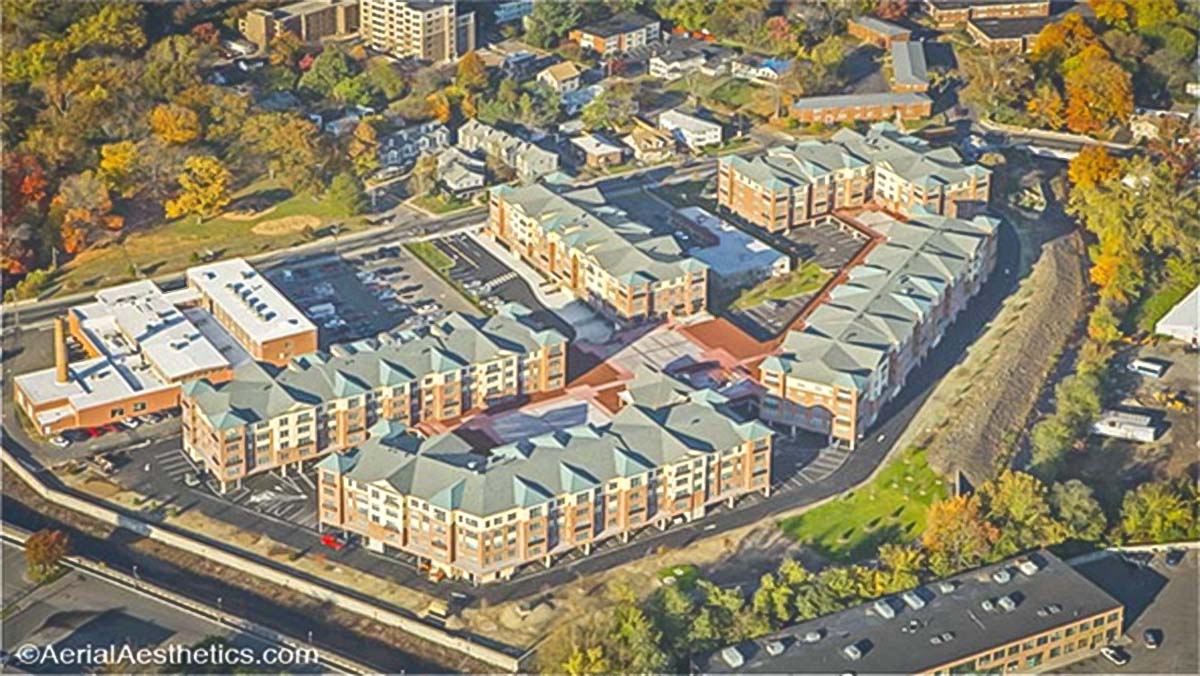Wintergreen at Westville
Location
New Haven, CT
Size
344,893 square feet – Dwellings & Clubhouse
146,300 square feet – Parking Garage
Start / Complete
February 1, 2006 / December 31, 2007
Owner
Metropolitan Development, LLC
Architect
The Lessard Ar
Vienna, VA

Capstone Building Corp. was the general contractor for this 295 unit, market rate rental apartment project. Five four-story wood frame apartment buildings and a single story clubhouse sit atop a single one-story cast in place concrete parking garage. Landscaping and decorative walkways fill the deck spaces between the buildings. The façades are 25% Hardiplank® and 75% thin brick. Unit finishes include carpeted floors, ceramic tub surrounds, white on white appliances and laminated counter tops on wood cabinetry. Occupancy of the first building occurred during June 2007.
